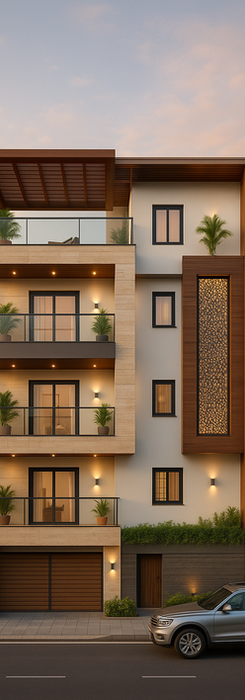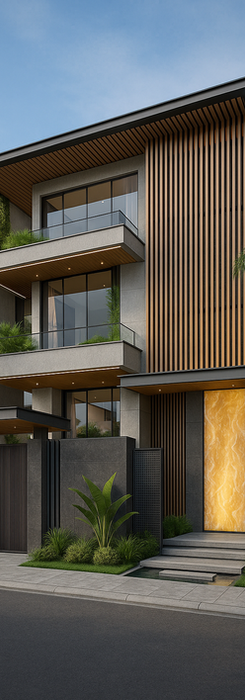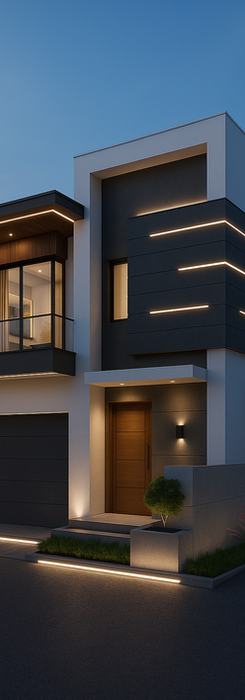

ZRF Architects is a dynamic architectural and design firm specializing in innovative, elegant, and functional residential and commercial spaces. With a strong foundation in both interior and exterior architecture, we offer turnkey solutions, high-quality 3D V-Ray renderings, and creative elevation designs tailored to client needs. Headquartered in Ramanthapuram our projects span modern villas, renovations, and distinctive façade transformations. We combine cutting-edge design software with deep industry experience to deliver visually stunning and technically sound architecture.
00
PORTFOLIO
OUR SERVICES
01
3D Modelling
Create realistic 3D models that bring your architectural concepts to life with precision and clarity.
02
2D Cad plans
Deliver accurate floor plans and technical drawings tailored to design, approval, or construction needs.
03
Walkthrough
Immersive walkthroughs that allow clients to visually explore and understand the design before execution.
04
Electrical Drawing
Detailed electrical layout plans to ensure proper planning and installation of all systems on site.
05
Structural Drawing
Precise structural plans and details aligned with engineering requirements for safety and strength.
06
MEP Drawings
Coordinated MEP layouts that include mechanical, electrical, and plumbing details for smooth execution.
07
Rendering - Exterior
Photorealistic exterior renderings to visualize lighting, materials, and design impact with finesse.
08
Rendering - Interior
High-quality interior renderings that capture mood, ambiance, and detail for each unique space.
PEOPLE
Hameed
01
Chief Architect - Founder of ZRF
Architects

Thaslim
02
Civil Engineer -ZRF
Architects

Sanvika
03
Freelance Senior CAD Technician -ZRF
Architects

RasGulchohra Aliyev
04
Freelance Interior Designer / Animator -ZRF Architects












































